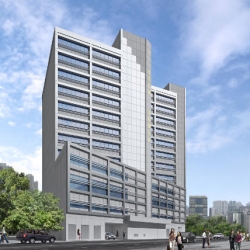Hong Kong iTech Tower Data Centre
Physical Infrastructure
- Gross area: 11,829 m² (127,331 ft²)
- Computing area: 5,760 m² (62,000 ft²)
- Office area: 1,000 m² (10,760 ft²)
- Floor loading: 12 kN/m²
- Slab to slab height: 5.1m
- Raised floor (with anti-static coating): 700mm
- 2 x Passenger lifts and 1 x Cargo lifts (able to load 3 tonne)
Power Capacity Briefs
- N + N redundancy on incoming power supply
- Mains power supplied via 2 x 11 KV dedicated transformers
- Diverse A & B supply, distributed at 380 V via bus-bar system throughout up to 1.5MW of power per floor plate
- Power and cooling are supported by up to 8 x 1.8MVA diesel generators
- On-site diesel tanks (45,000litres) support 24 hrs at full capacity with 24 hr, 24 x 7 fuel delivery callout in place
- Floors by floor UPS configuration options: N+1 or N + N. Battery reserve typically 15 minutes
- Installation of arresters and surge-absorbers
Fire Detection and Suppression
- Analog addressable fire detection system for the whole facility (smoke & heat)
- Very Early Smoke Detection Apparatus (VESDA) in computing floors and plant areas
- Pre-Action, Dry Sprinklers
- Dry Risers to all Floors
- Smoke & Gas Clearance System to each Floor
- CO2 gas extinguishers at strategic places
Security Control
- Automated Security access control
- 24 x 7 security guard on-site
- Surveillance cameras
- No windows on lower DC floors
Water Leakage Protection
- Separation of cooling equipment zone
- Separation of water piping routes
- Water leakage detectors
- Water proofing and water levees
Controlled Cooling Environment
- Minimum N+1 central air conditioning system
- Temperature in technical space maintained at 22 C° (+/- 2 C°)
- Power and Humidity range of 50% (+/- 10%) within computing area
- Closed control units provide conditioned air to computing area
- Dual chilled water distribution pipe work
Telecommunication Facilities
- Carrier neutral
- Dual and independent telco risers
- 2 dedicated Meet Me Rooms (MMR) to provide diversity
- 2 diverse cable entry points with lead-in duct laid underground
- Multiple connection points to each suite
- Excellent connectivity with many prime POPs located within the MMRs
- Dual IT riser duct dedicated for infrastructure & interconnection
- Structured cabling

